First pics of the new Simpson Household!
Welcome
to 3759 Davidson Place! This is my first house and I'm pleased to
be able to share these pics with you. The deal's not done quite
yet, I close on the house on October 12th and will start moving in
shortly afterwards. Expect a big housewarming party in late Oct,
or early November. Enjoy!
This is the front of the house.
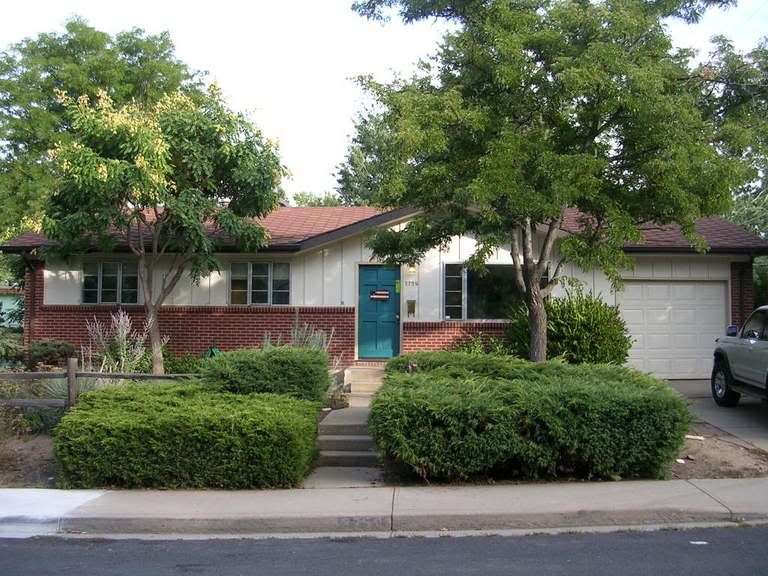
Here you see the kitchen, this is the view from the front door.
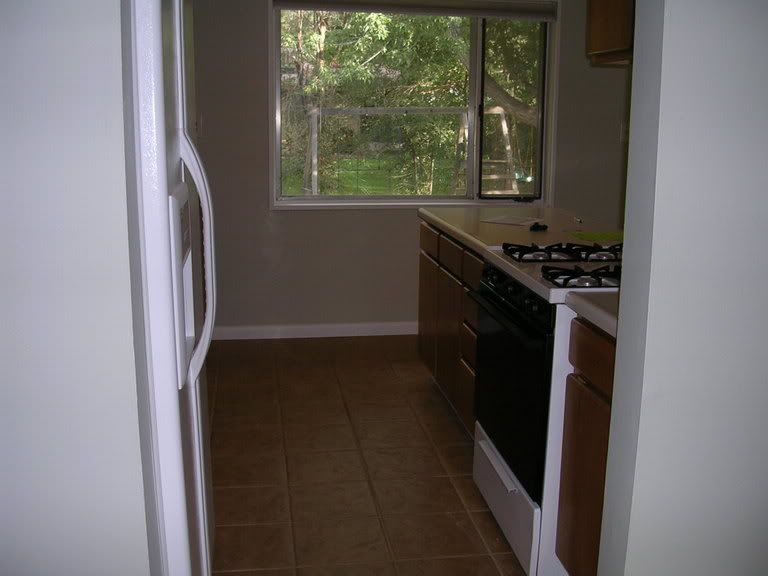
This is the living room, the front door would be just to the right of the window, out of frame.
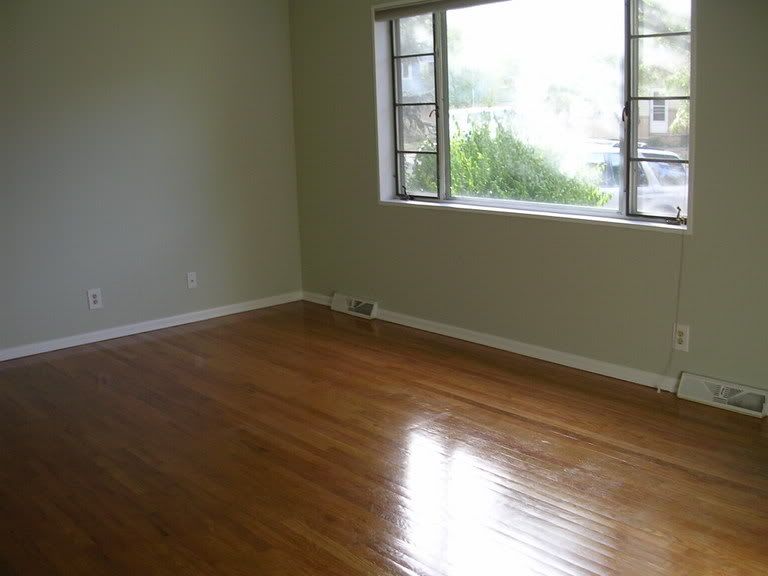
Here you see the dining room/living room area, view from the back door. The kitchen is to the right.
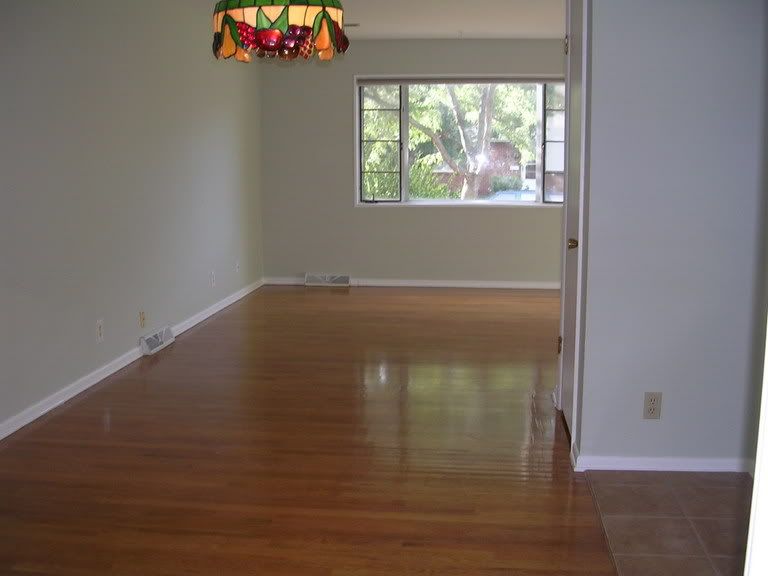
Here's
the kitchen view from the dining room. You can see the stairs to
the basement to the right, down the back hallway. There's also a
washer/dryer and half bath down this hall.
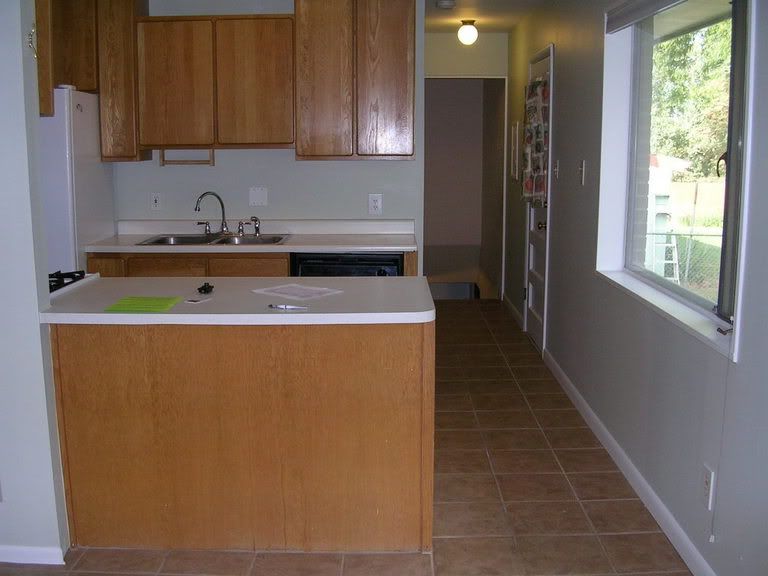
This is the view of the kitchen from the back hallway.
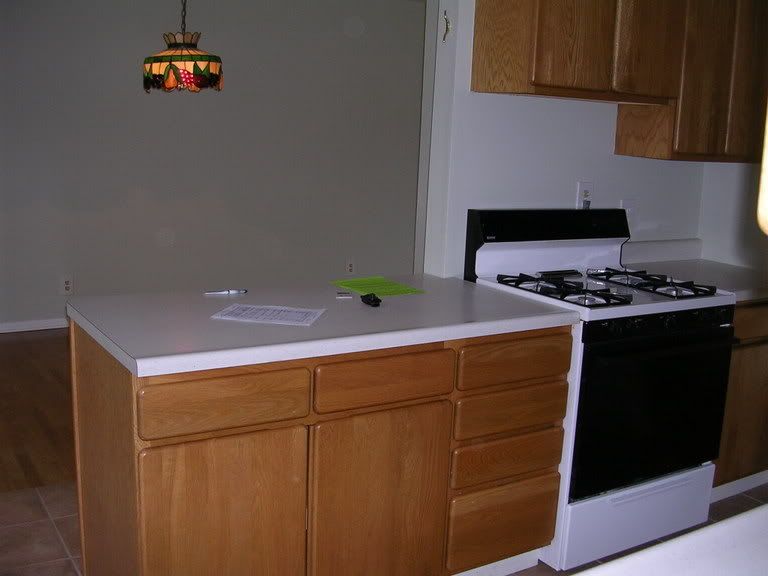
Here is the front hallway, looking straight down is the master bedroom. The full bath is to the right.
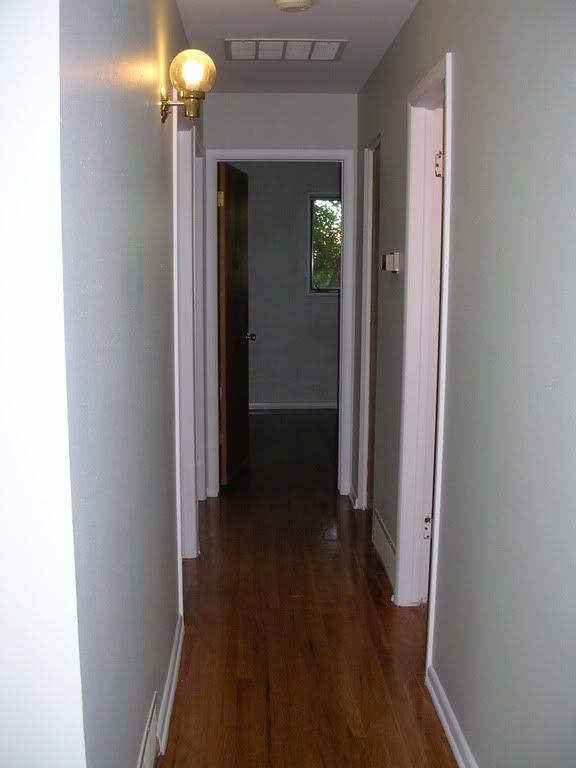
Here is the 1st bedroom on the left.
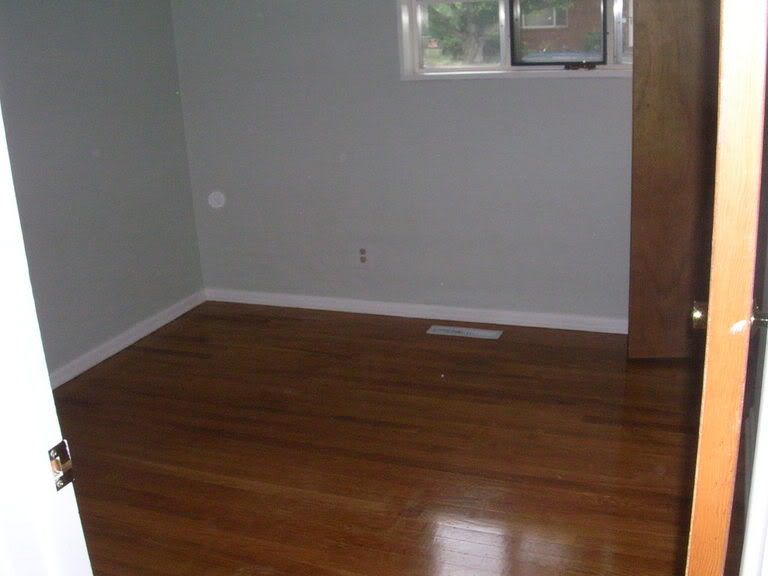
This is the 2nd bedroom at the northwest corner of the house.
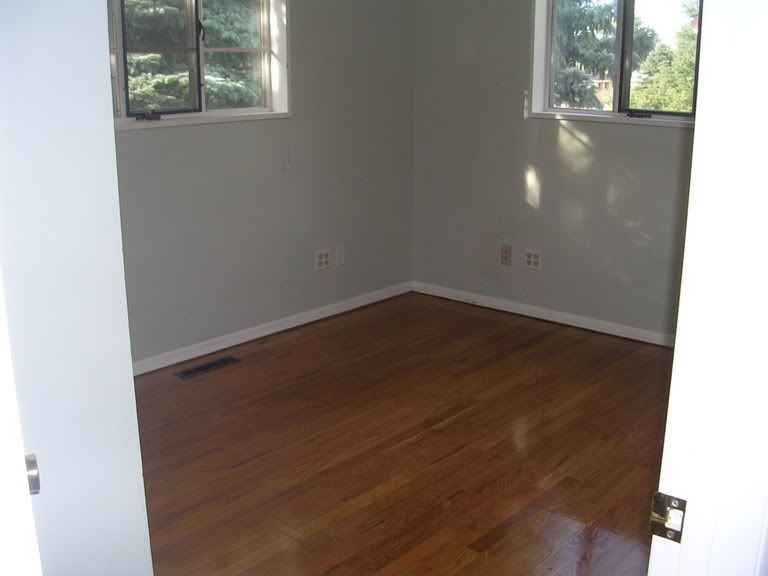
This is the master bedroom, there is a door to the half bath in the righthand corner, out of frame.
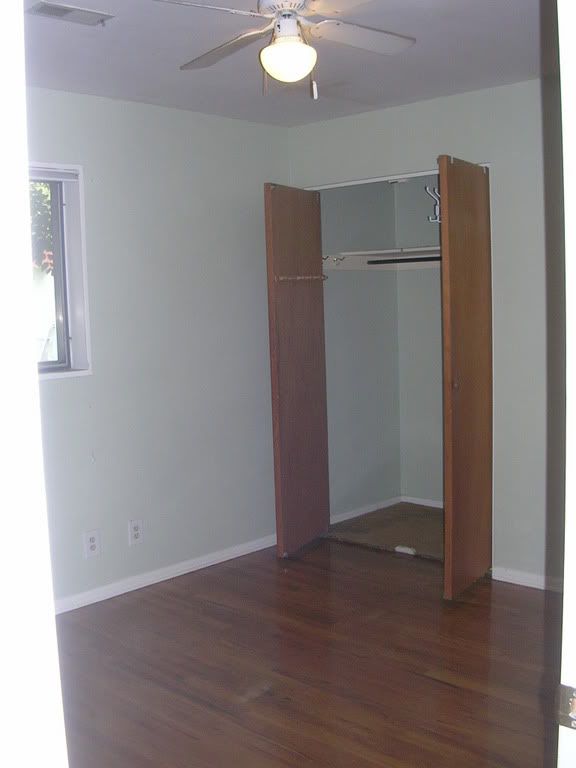
This
is the basement, viewing on the front side of the house. As you
can see this is unfinished, but I'll be finishing it myself, adding a
couple bedrooms, a full bath, a den, and possibly a studio room for
music projects/etc.
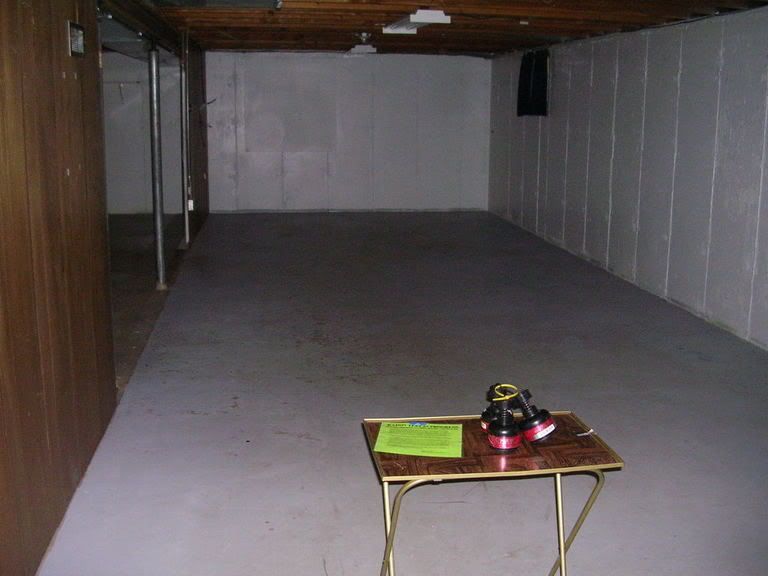
This is the basement on the back side of the house.
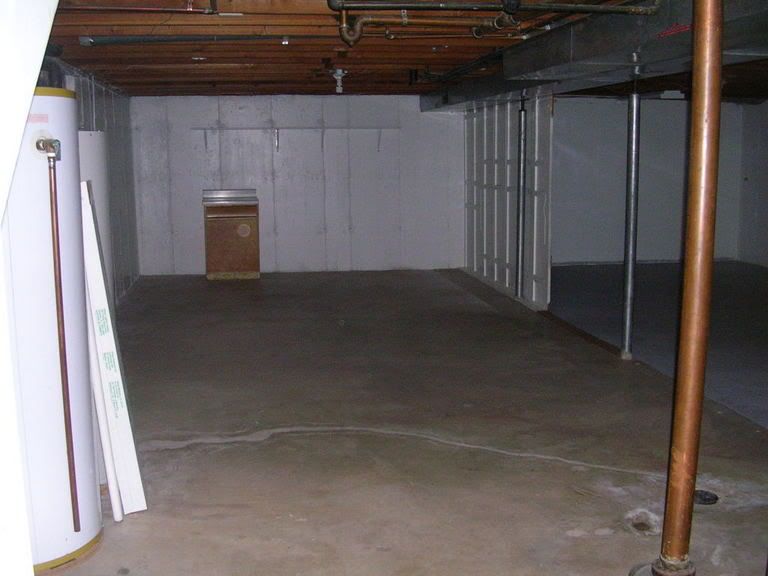
Here's
the back of the house from the lawn. Those are solar panels but
they are not currently hooked up...if it's economical I may get those
working again.
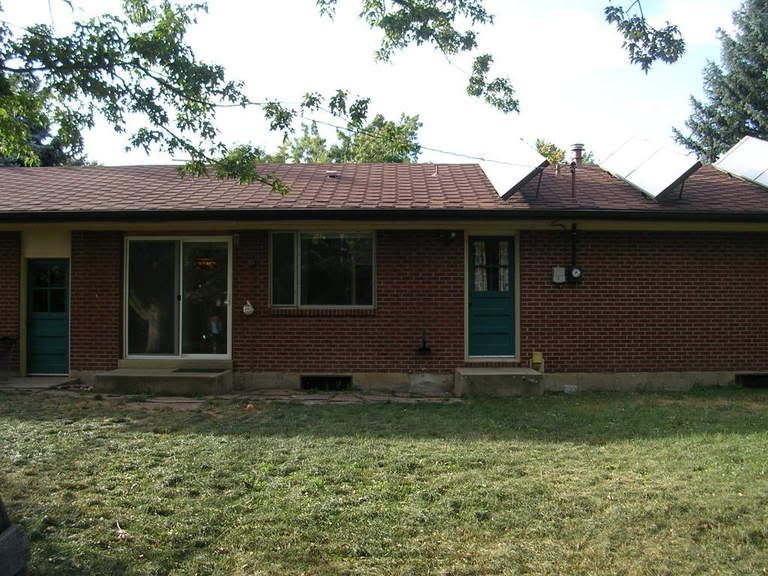
Here's the backyard, looking to the left from the back door.
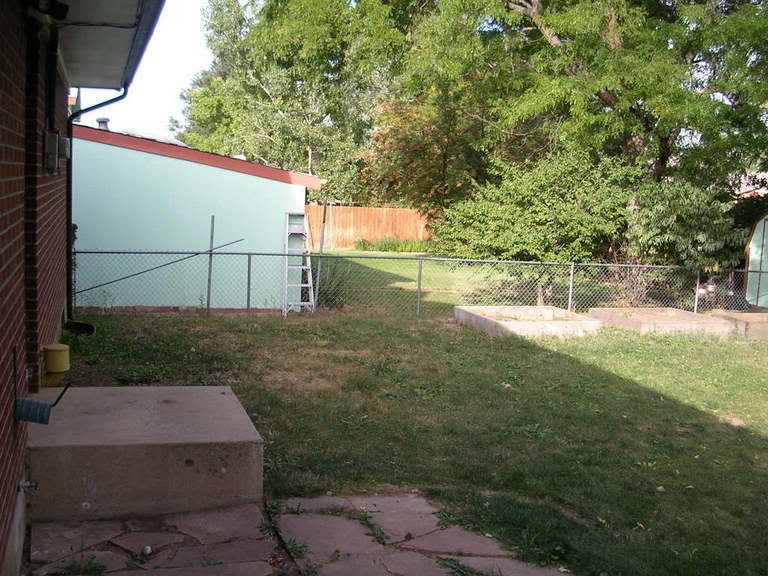
The northeast corner of the yard. Nice swingset!
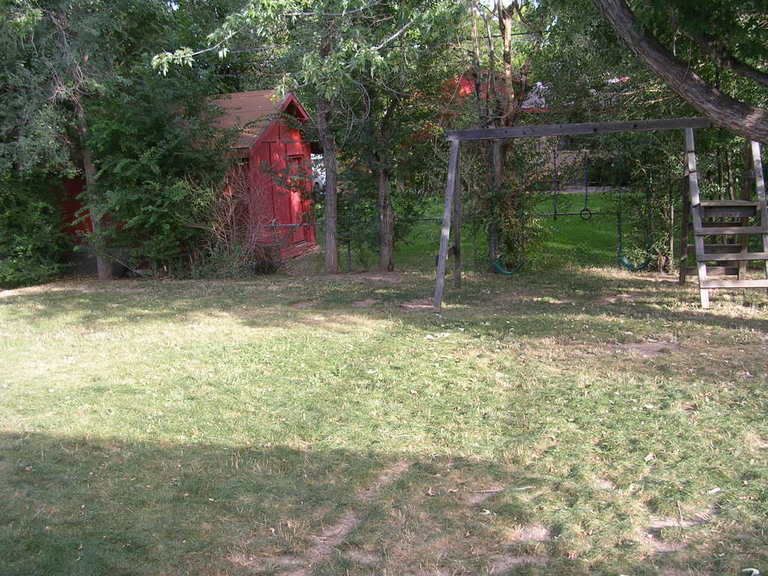
Southeast corner of the yard, with a nice big mature tree!
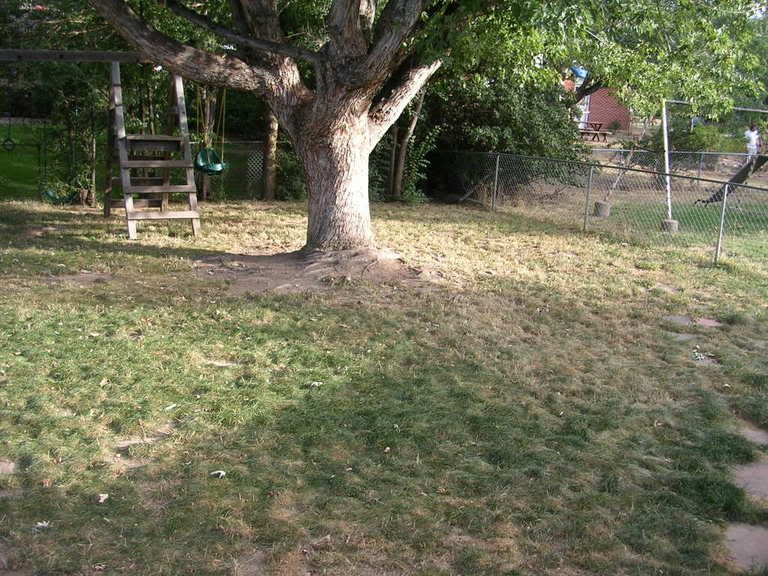
Finally,
here's the backyard, looking to the right from the back door. There's a door to the garage
there on the right.
That's Shelby Downs, my realtor, waving hi!
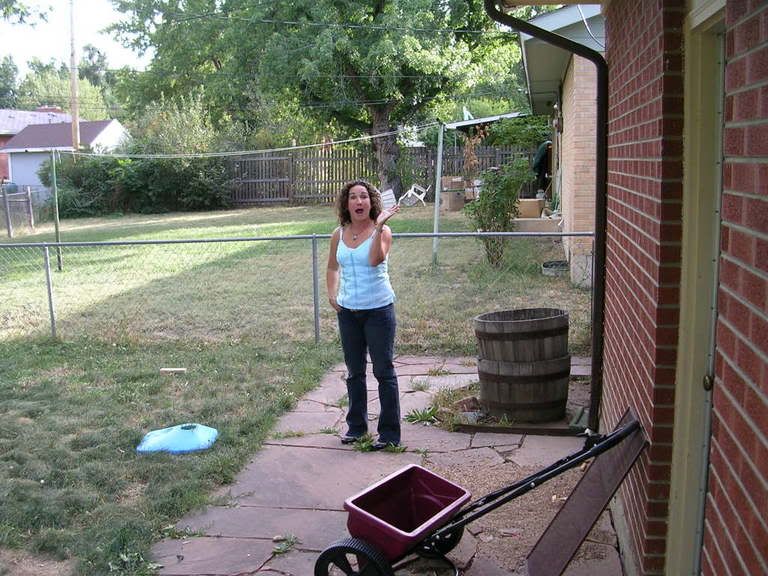
to 3759 Davidson Place! This is my first house and I'm pleased to
be able to share these pics with you. The deal's not done quite
yet, I close on the house on October 12th and will start moving in
shortly afterwards. Expect a big housewarming party in late Oct,
or early November. Enjoy!
This is the front of the house.

Here you see the kitchen, this is the view from the front door.

This is the living room, the front door would be just to the right of the window, out of frame.

Here you see the dining room/living room area, view from the back door. The kitchen is to the right.

Here's
the kitchen view from the dining room. You can see the stairs to
the basement to the right, down the back hallway. There's also a
washer/dryer and half bath down this hall.

This is the view of the kitchen from the back hallway.

Here is the front hallway, looking straight down is the master bedroom. The full bath is to the right.

Here is the 1st bedroom on the left.

This is the 2nd bedroom at the northwest corner of the house.

This is the master bedroom, there is a door to the half bath in the righthand corner, out of frame.

This
is the basement, viewing on the front side of the house. As you
can see this is unfinished, but I'll be finishing it myself, adding a
couple bedrooms, a full bath, a den, and possibly a studio room for
music projects/etc.

This is the basement on the back side of the house.

Here's
the back of the house from the lawn. Those are solar panels but
they are not currently hooked up...if it's economical I may get those
working again.

Here's the backyard, looking to the left from the back door.

The northeast corner of the yard. Nice swingset!

Southeast corner of the yard, with a nice big mature tree!

Finally,
here's the backyard, looking to the right from the back door. There's a door to the garage
there on the right.
That's Shelby Downs, my realtor, waving hi!


0 Comments:
Post a Comment
<< Home